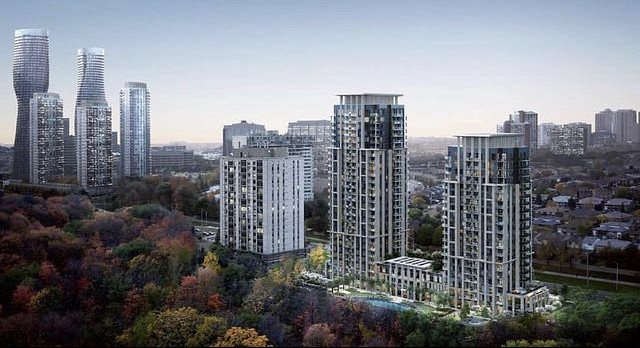Welcome to 202 Burnhamthorpe Rd E Unit 304 in Mississauga.
This Beautiful Keystone Condo by Kaneff is a 2 Bedroom, 2 Bathroom, Corner unit with 300 sf Terrace plus Balcony. The unit also comes with Parking and a Locker. It is located in Mississauga by Square One at 202 Burnhamthorpe Rd., E. #304.
The unit is bright and spacious, featuring stainless steel appliances including Fridge, Stove, B/I Dishwasher, Over-the-range Microwave. The open concept layout is filled with light as it pours in from the expansive window walls spanning the impressive 10' high ceilings. Enjoy the great sized living room with a walk-out balcony and fantastic view of the Square One skyline. Have the convenience of ensuite primary bathroom, laundry, and walk-out to a spacious 300 sf Terrace.
The building features many amenities, including Podium Level Rooftop Terrace, Outdoor Pool & Patio, Fitness & Wellness Centre, Yoga Studio, Party room, Private Media room, Games room, Indoor/Outdoor Kidzone, Study lounge, Guest Suites, and Pet Wash.
The area offers many attractive conveniences such as being within walking distance to Canada's Second Largest Shopping Centre, Square One, Close proximity to Major Highways 403, 401, 410 & 407, Minutes from Sheridan College, the MiWay Transit System and new LRT on Hurontario & GO Station, Mississauga’s Celebration Square, the YMCA, City Hall, Mississauga Library, the Civic Centre, the Living Arts Centre, grocery shopping, fast food, convenience stores, gas station, Ravine with walkable/biking trail, schools and churches.
The impressive panoramic views can be enjoyed from this condos expansive terrace or balcony and the modern lifestyle amenities complement this charming condo and anyone’s lifestyle.





